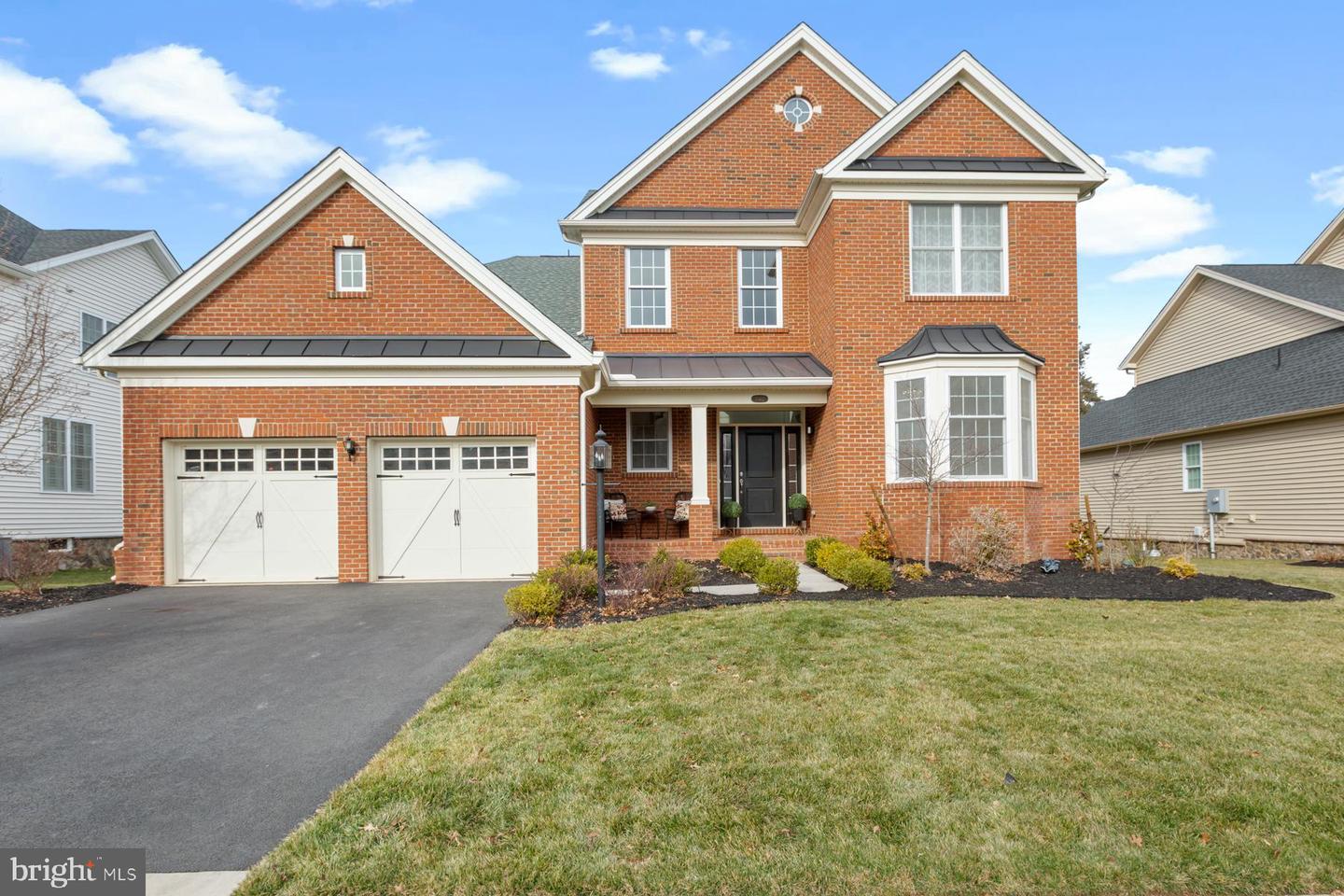Main level Owner's Suite! Welcome Home to Dominion Valley Country Club; one of Northern Virginia's most sought-after premier communities developed by Toll Brothers, America's Luxury Home Builder. As you enter the Bridleridge model, you will be greeted by a stately two-story foyer, accented by hand-scraped engineered hardwood flooring throughout the main level. The entire home features fresh paint and new carpeting. The main level boasts a custom front office accented by a beautiful bay window. The secondary bedroom features a walk-in closet with access to a full bathroom. The beautiful gourmet kitchen with dual-toned cabinetry contains an oversized island, stainless-steel appliances as well as a walk-in pantry. The grand two-story family room features a gas fireplace anchored by marble trim, coffered ceilings, and a rare main-floor primary suite, all featuring 10 foot ceilings. The primary suite is fit for a king! With an extended sitting area, two oversized walk-in closets, and an en-suite featuring dual vanities and a walk-in shower, this home truly is the retreat of your dreams. The owners left no corner of the exterior untouched as the rear of the home features a newly-added screened-in porch, dual ceiling fans, as well as a zero maintenance Trex deck. If you like green grass, the custom irrigation system will make your yard the envy of the community. The house also backs up to a wooded barrier featuring a walk-up entrance to the basement. Upstairs, you will be welcomed by a spacious loft overlooking both the foyer and family room, with two generously-sized secondary bedrooms featuring a Jack-and-Jill bathroom. Opposite the bedrooms, there is also an additional unfinished storage space. In the basement, you will be amazed by the open-concept feel while still holding the potential for additional living space. Featuring a half-bath with a rough-in for a shower, luxury vinyl flooring, with seemingly miles of storage, you'll want to add the finishing touch in no time! There are so many reasons why buyers choose to call Dominion Valley home. DVCC Amenities Include: Renovated Clubhouse*Sports Pavilion*Exercise Room*4 Private Outdoor Pools*Indoor Pool*6 Tennis Courts*3 Basketball Courts*Sand Volleyball*Multiple Tot Lots*2 Stocked Fishing Ponds*Trash & Snow Removal*Fitness and Full Golf Membership Available*Minutes to Major Commuter Rts I-66, 29. 50, 15 and Upscale Shopping & Dining*
VAPW2044054
Single Family, Single Family-Detached, Colonial
4
PRINCE WILLIAM
3 Full/1 Half
2017
3%
0.13
Acres
Sump Pump, Gas Water Heater, Public Water Service
Brick Front, Vinyl Siding
Public Sewer
Loading...
The scores below measure the walkability of the address, access to public transit of the area and the convenience of using a bike on a scale of 1-100
Walk Score
Transit Score
Bike Score
