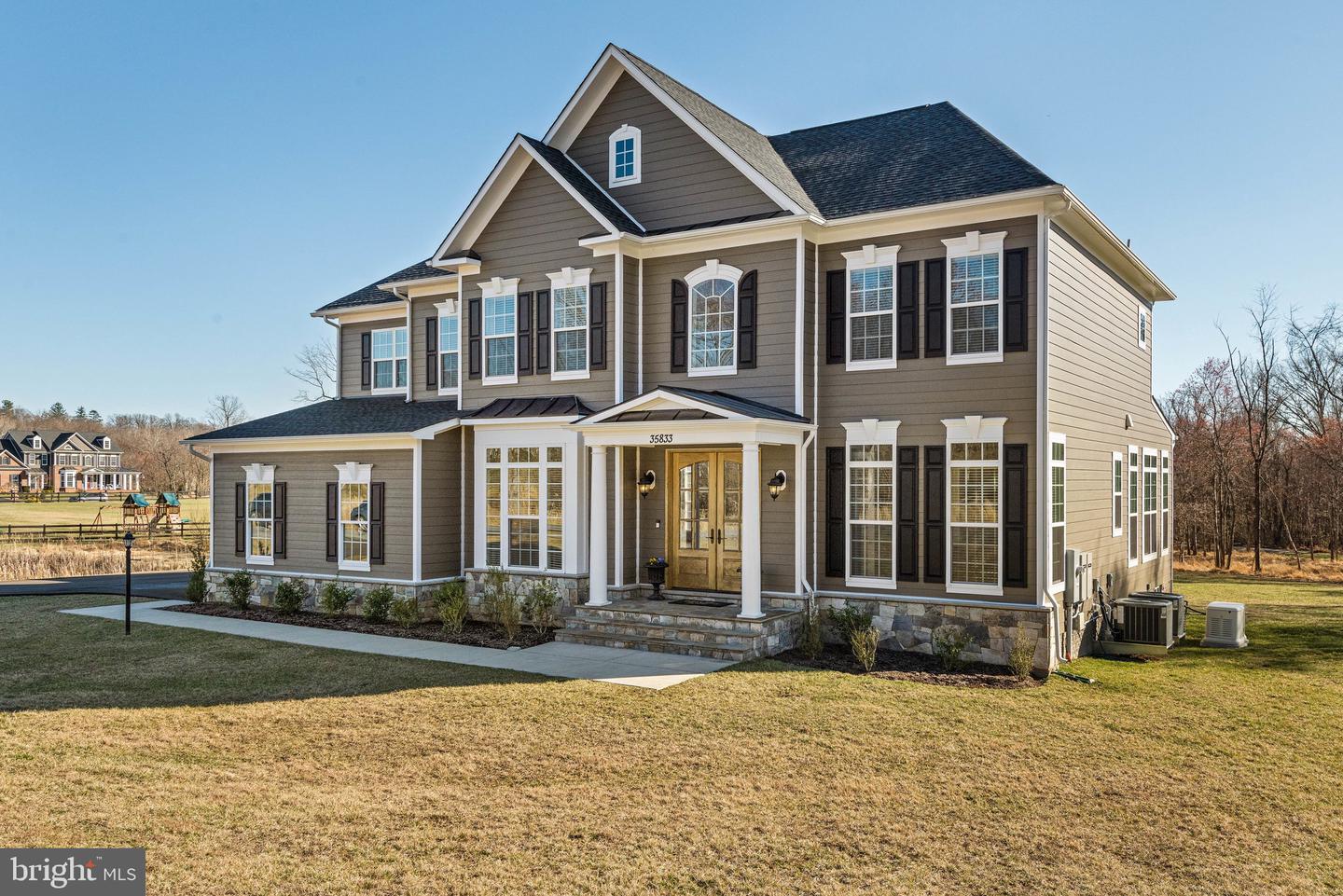Take the ALL PAVED route and come see this elegant Craftsman home in the desirable Black Oak Ridge community. This sought-after Huntwick Place Farmhouse model was built by Carrington Homes in late 2020 and has been lovingly cared for and improved over the last two years. The location couldnât be better as it sits on 3 acres, backs to trees and gives all the privacy youâd expect in a Carrington community. You will fall in love with the inviting entryway with stately double mahogany doors and youâll appreciate for years to come the stone and Hardiplank exterior and architectural shingles. With nearly 4200 sq ft finished living space on the upper levels plus a screened porch and spacious deck, there is lots of room for family gatherings and entertaining! This amazing house offers 4 bedrooms, 3 full and 1 half bath, a club room/lounge expands the great room space, walkout lower level with stairs to the backyard and a 2 car oversized side load garage. The expansive foyer opens into the study with glass-panel doors and the formal dining room, both with floor to ceiling windows, then on to the inviting farmhouse kitchen and expanded family room. The open floor plan lets you entertain with ease. Note the attention to detail throughout, including attractive Craftsman detailing in the doors, moldings, stair railings and coffered ceiling. Beautiful hard surface flooring flows throughout the main level rooms, and continues up the staircase to the upper level hallway and laundry room. The bright and inviting family room beckons with a wall of windows, a cozy fireplace, and access to the screened porch where you will want to hang out as often as possible. Ceiling fans and heaters make it comfortable for at least 3 seasons of the year! Attached to the family room is the extremely flexible club room/lounge/game room/sitting room which is flooded with light from two walls of windows and gives space for multiple activities happening in close proximity to the kitchen which is where everyone wants to be! The popular Farmhouse kitchen is a chef's dream with its stainless steel appliances including a 5-burner cooktop with stylish exhaust hood, French door refrigerator, two additional wall ovens, expansive quartz counters and extra seating at the nine foot island. The upgraded cabinets, some are soft-close and some have glass for a peek inside, and the near-by walk-in pantry offer plenty of storage. Upgrades include a convenient beverage fridge and reverse osmosis system supplying drinking water for the sink and water/ice dispensers. The inviting space doesnât stop there! This kitchen was designed for a large table and there is even room for a couple of comfy chairs to make sure that everyone gathering here has a place to sit and enjoy each otherâs company. Next to the kitchen is a home office/homework cubby/storage room with a ceiling fan. Take the Craftsman-style oak stairway from the foyer to the light and bright bedroom level! The Primary Suite features two enormous walk-in closets, a large bedroom and luxurious, private bath. This oasis features an oversized frameless shower with a convenient bench, plus separate sinks with attractive vanities and quartz vanity tops! There are three additional large secondary bedrooms on the upper level including a guest room with a private bath. The other two bedrooms are thoughtfully designed and are connected to the shared bath. The lower level has amazing potential for future finished rooms and includes rough-ins for a full bath and a wet bar! A door and stairs lend access to the backyard. Upgrades include active radon remediation system, Rainsoft water treatment system, and a whole house generator to ensure the power stays on at all times. Make plans to see this special house today and while here be sure to walk the huge back yard and start planning for barbecues on the Trex deck.
VALO2045006
Single Family, Single Family-Detached, Craftsman
4
LOUDOUN
3 Full/1 Half
2020
2.25%
3
Acres
LP Gas Water Heater, Private Water Service, Well
Hardi Plank, Stone
Loading...
The scores below measure the walkability of the address, access to public transit of the area and the convenience of using a bike on a scale of 1-100
Walk Score
Transit Score
Bike Score
